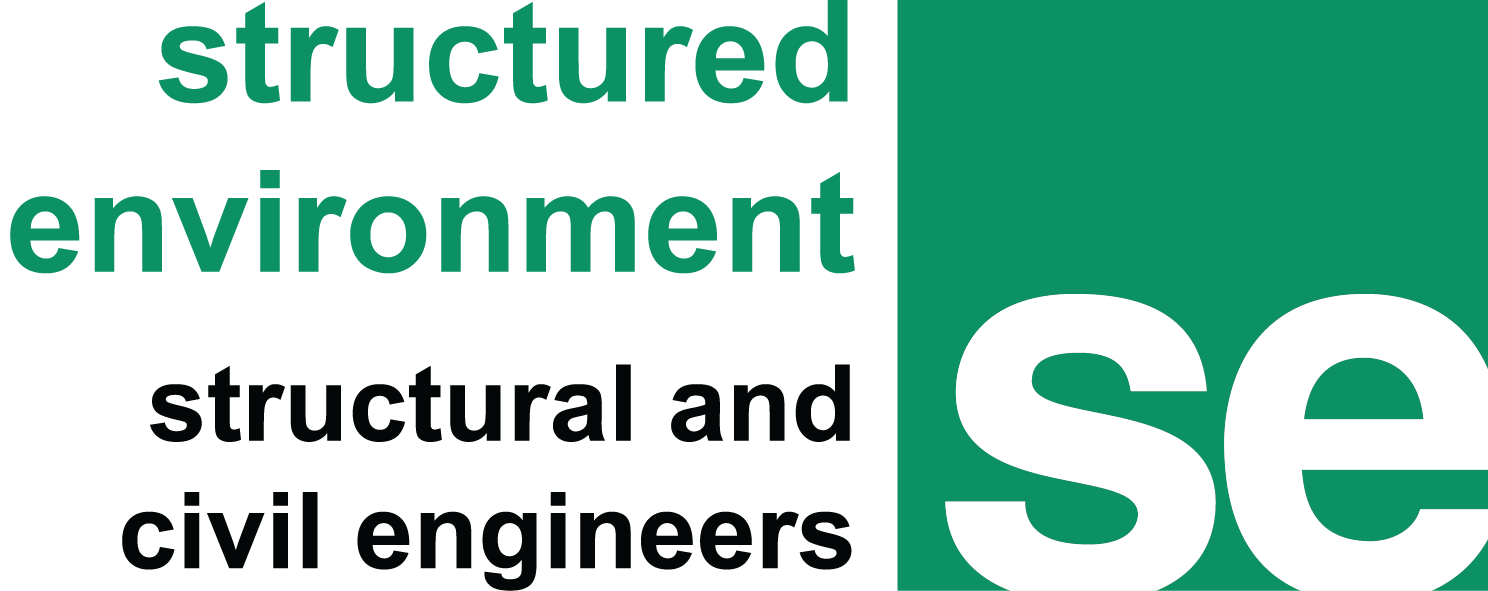




Momoyama House
location : Atami, Shizuoka Prefecture, Japan
year complete : 2017
usage : Private House
site area : 458 m2
gross floor area : 142 m2
structure : reinforced concrete cantilever columns with steel bar and panel roof
architect : Erika Nakagawa Architects
contractor : Hakone Construction

