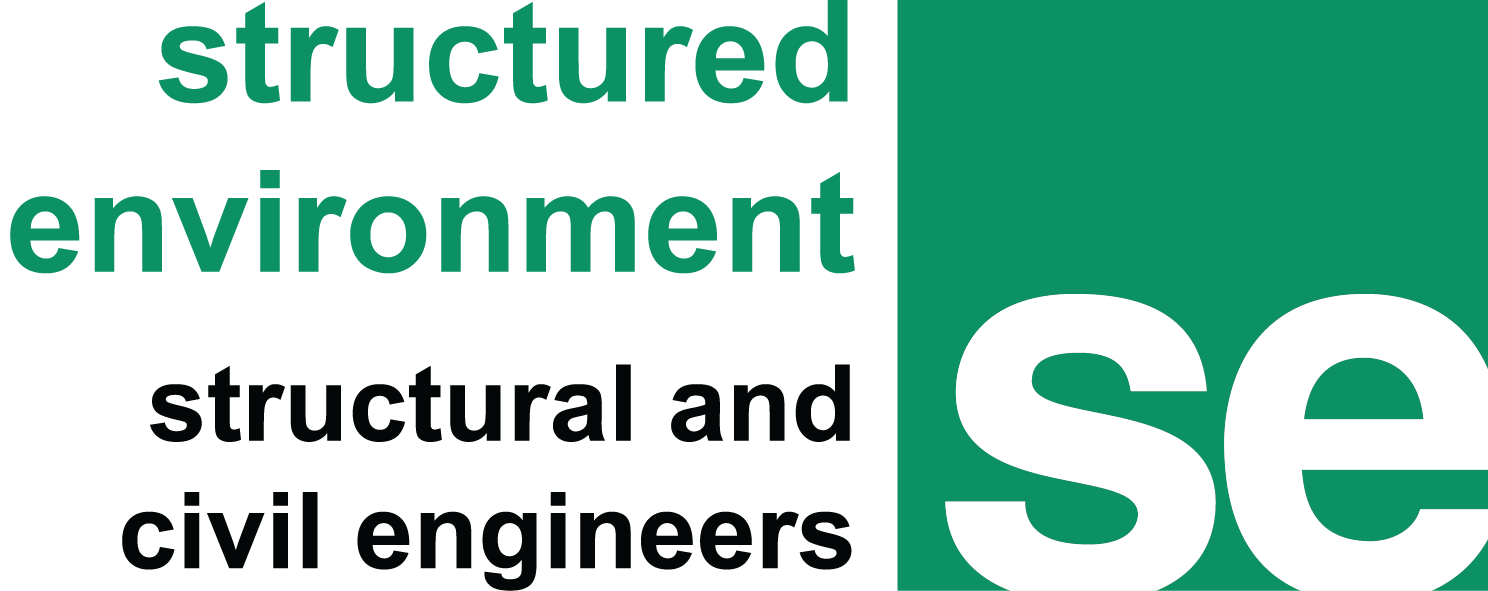
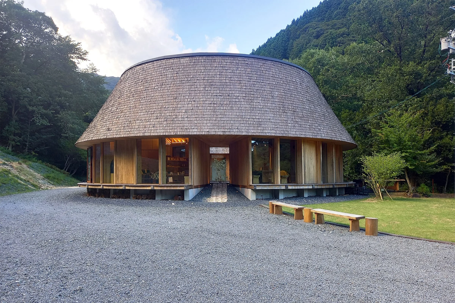
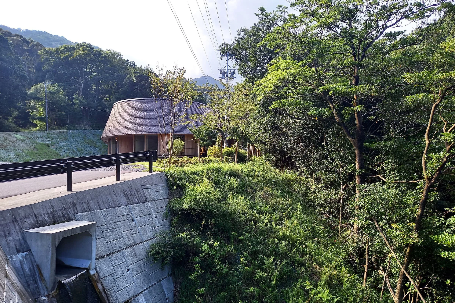
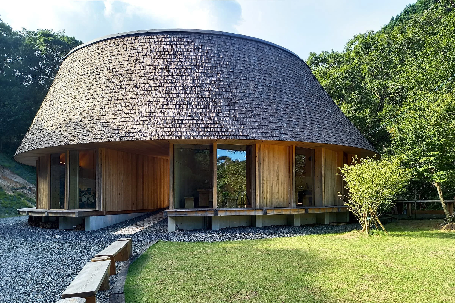
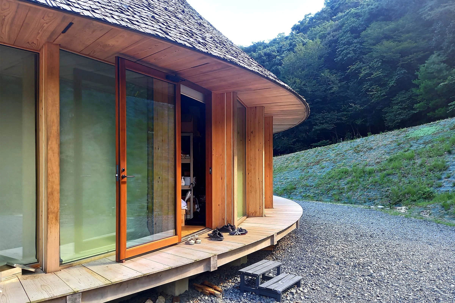
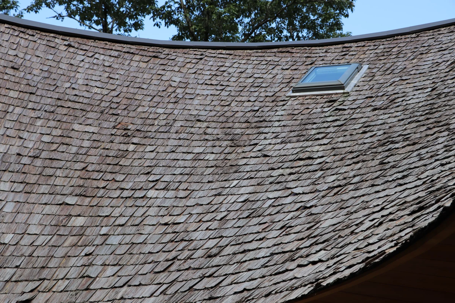
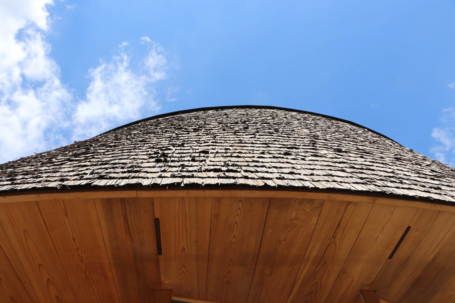
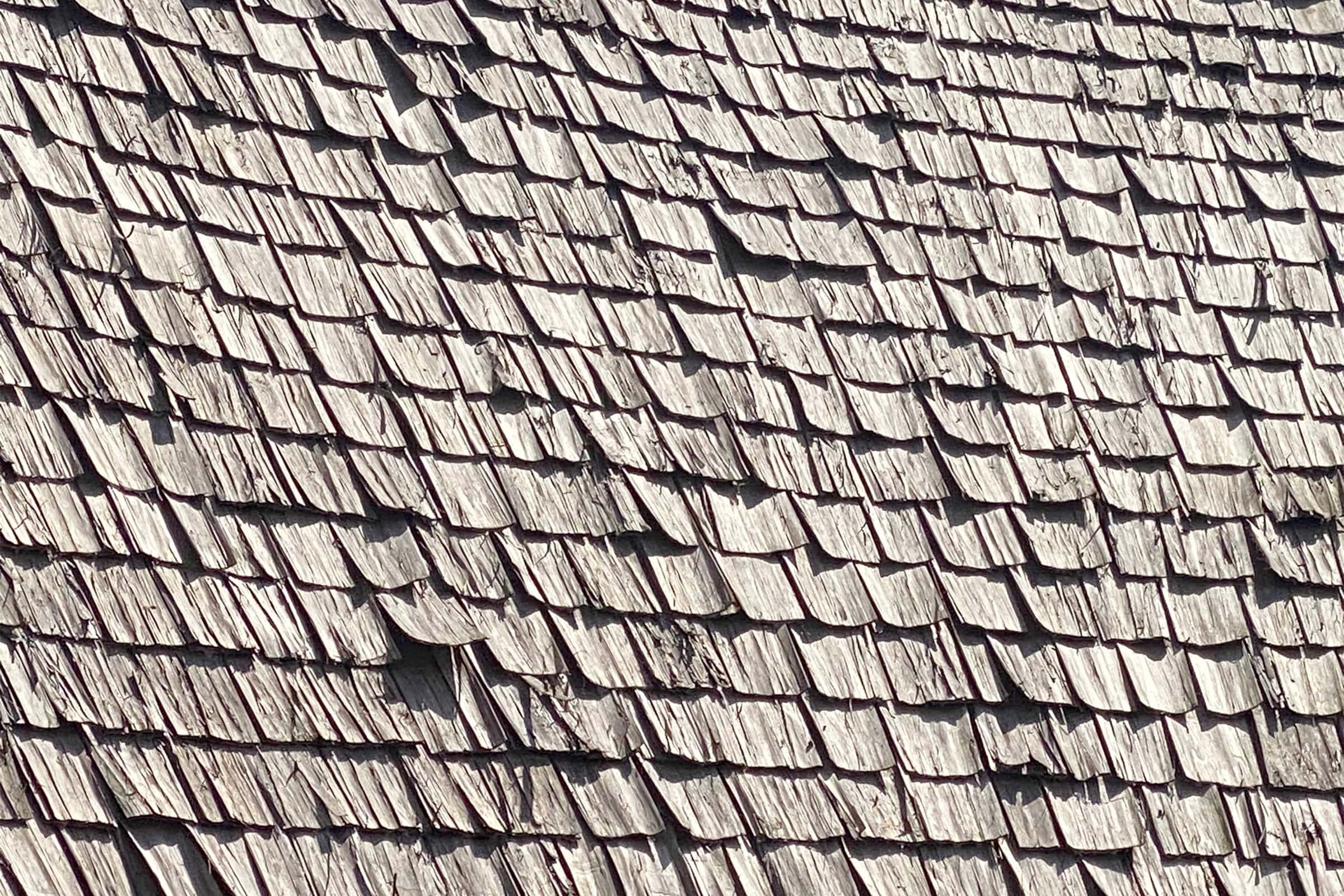

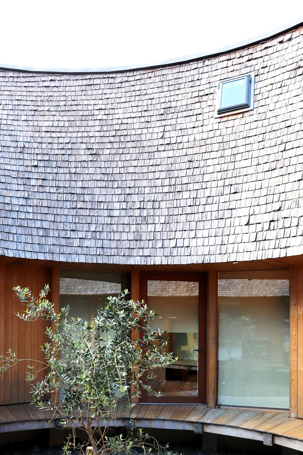
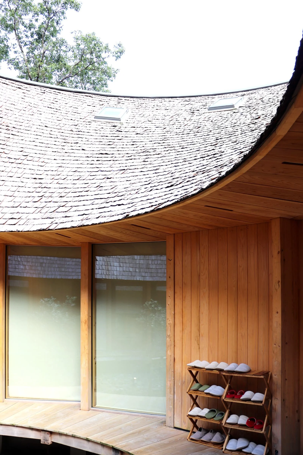
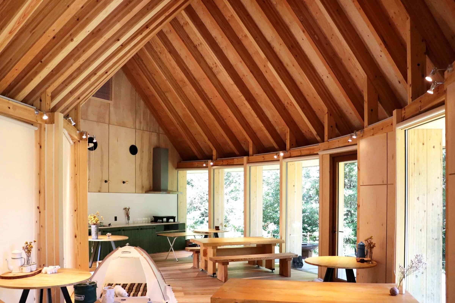
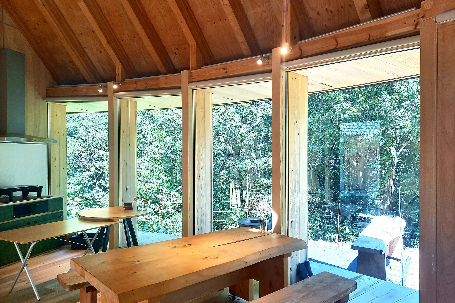
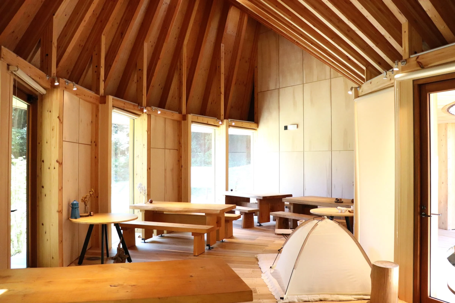
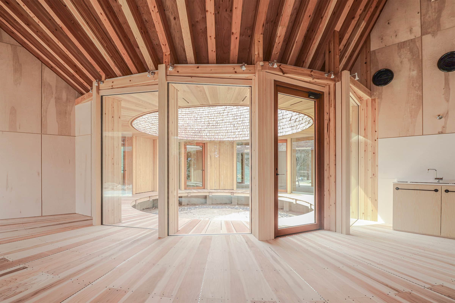
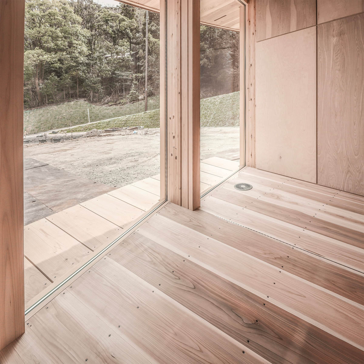
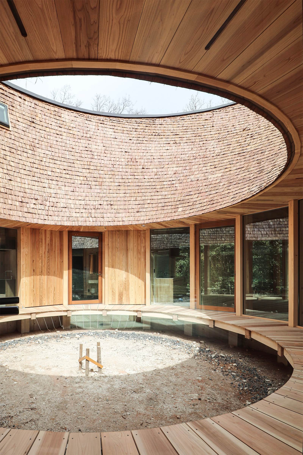
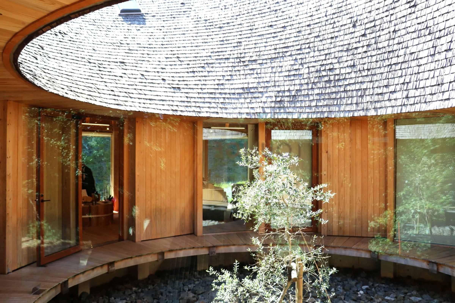
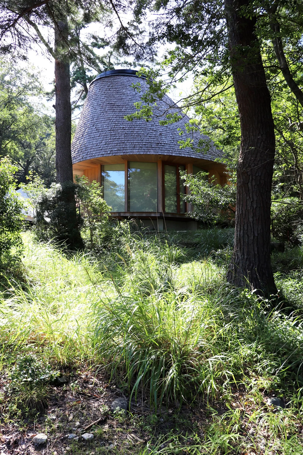
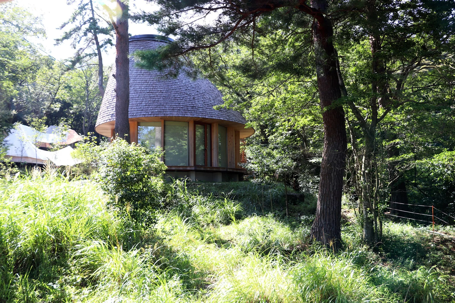
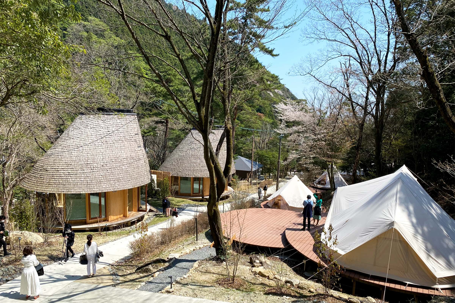
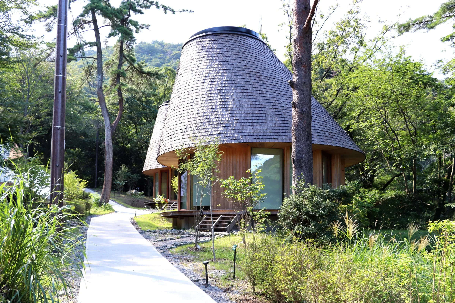
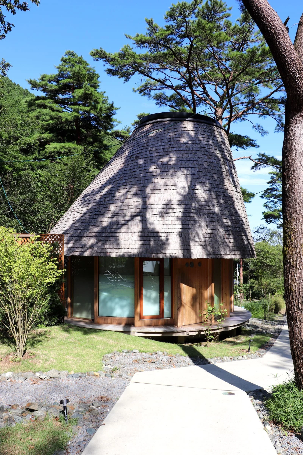
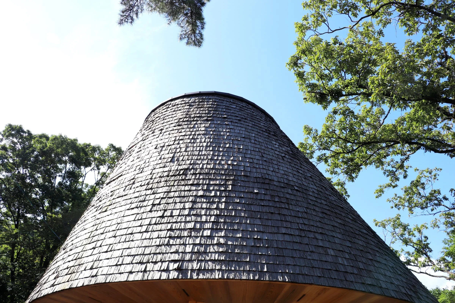
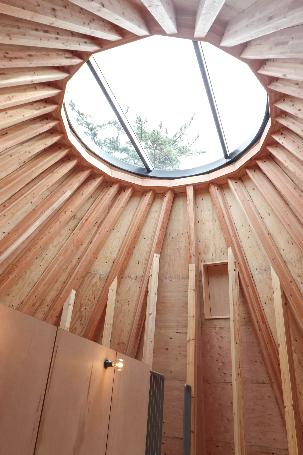
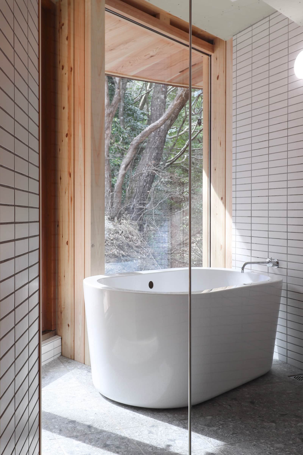
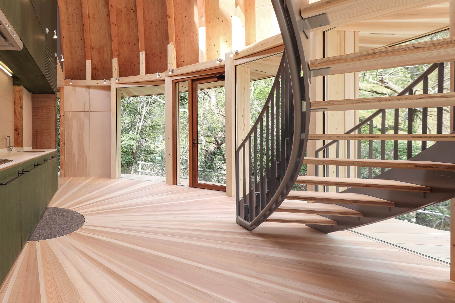
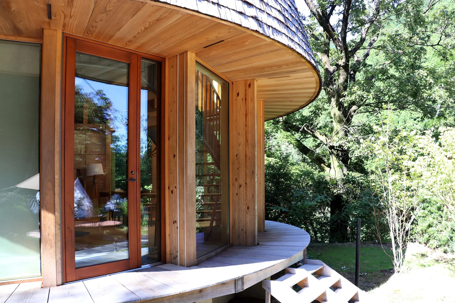
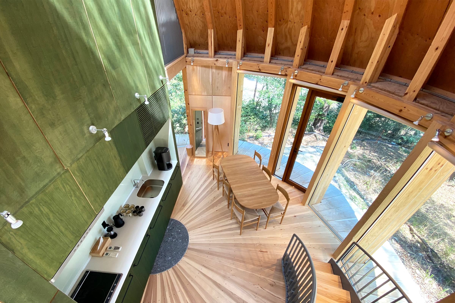









Ugakei Circles
location : Inabe, Mie, Japan
year complete : 2022
usage : camping site, outdoor center
gross floor area : 200 m2 (Centre House), 100 m2 (Cabins)
structure : timber
architect : Third Nature, SE
sustainability engineer : Henrik Innovation
contractor : Aichiken Co.
client & video credit : Nordisk Company
—
The project, initiated by Inabe City, is part of a vision to revitalize outdoor experiences in the region. The site is located at the trailhead of Ugakei, which has been used as a camping site for many years. The plan involved dismantling outdated structures and building new, more sustainable facilities.
A theme of circularity has been actively adapted to the design. The circle is a popular shape, in ancient civilizations and modern societies alike, to strengthen the sense of community and as a motif for natural circulation. The UN’s SDGs has also been key in the development of the project. We have aligned the design to both the rich natural environment and the local resources through the choice of building materials and operating schemes for the camping site.
The superstructures of the Centre House and Cabins feature timber using traditional joinery and avoiding commercial fittings as far as possible. Floor, roof and wall surfaces are plated with plywood to provide good in-plane stiffness. Full use is made of the circular building forms in providing out-of-plane stiffness to the wall tops. These allow for double-height interiors by eliminating the need for ceiling ties, using continuous ring beams at the eaves. The beauty of the offset circular geometry will thus be enjoyed from both inside and outside the building.
The tall roof with eaves prevents summer sunlight from directly entering. By utilizing the tall spaces, natural ventilation with fresh air flowing from openings is promoted. The air that flows between the raised floor beams, where the temperature is stable throughout the year, is also utilized for temperature regulation.
